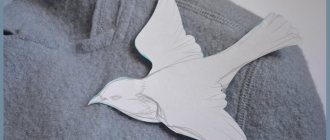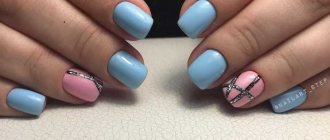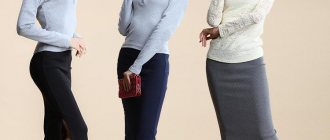Read: 23,890
An office is not just a workplace; every employee spends most of their time there, so he must have everything necessary for comfortable work.
The interior design of an office must be properly designed, functional, beautiful and must take into account the interests of three categories of people:
- Workers
- Guides
- Clients
The most difficult thing is to decorate each space individually, but in the same style.
Follow the principle: first the necessary, then the beautiful
Arrange things according to the principle - first the necessary, then the beautiful.
Putting a photo frame or a cactus in a stylish pot on your desk is nice, but it doesn't make sense if your workspace isn't comfortable. The first place to start is with yourself and your routine. If you are a journalist and always write out plans for future materials on sticky notes that you place around, you need a spacious work desk with a pen and sticky notes at hand, and it’s better to put scissors, tape and paper clips in a distant drawer. Or if at work you have to read a lot of documents, then the first thing you need to take care of is an additional lamp. Maybe there just isn’t enough space for it because of the beautiful succulent.
Children's workplace for a girl on the right by the window
Take care of the ergonomics of your home office
Types of storing items on your desktop
The “arm's length” rule is a basic rule for any workspace. Place furniture (stands, cabinets) and accessories (organizers, folders) that you use every day at arm's length. Everything else is further away.
Rules for an ergonomic home office
There are three types of storage of documents and items in the workplace:
- Tabletop, i.e. on the table - something that is needed every day several times, for example, pens.
- Above the table, that is, on the wall shelves opposite the table - something that is needed several times a week, for example, printer paper (place the shelves no higher than 40 cm, otherwise you will have to get up every time).
- Under-table, i.e. under the table - something that is needed once a week or less, for example, a new pack of paper clips.
Anything that doesn’t fit into these storage levels is best hidden away or even put away in the pantry.
Keep everything you need for daily work within arm's reach.
Ergonomic workplace standards: table
Four principles of ergonomics in any space: safety of movement, convenience and comfort. If you follow the workplace ergonomic standards in the table below, your knees won't hit your desk. And you can get a stack of paper from the top shelf while sitting on a chair. Such little things increase work efficiency by 30 percent.
| Furniture | Standards |
| Desk area | minimum 120 cm |
| Desk depth | maximum 80 cm |
| Desk height (from floor to tabletop) | minimum 72 cm |
| Height of footwell under table | minimum 60 cm |
| Width of legroom under table | minimum 50 cm |
| Depth of space under the table (at knee level) | minimum 40 cm |
| Depth/width of chair surface | minimum 40 cm |
| Seat height | from 40 to 55 cm |
| Arm's length distance (for important accessories) | from 50 to 60 cm |
| Height of the shelf above the table (so as not to get up) | from 38 to 40 cm |
| Distance from eyes to monitor | minimum 40 cm, ideally 60–70 cm |
Infographics ergonomics of workspace at home
Compliance with ergonomic rules in the workplace will increase work efficiency by 30%.
Workspace lighting
Lighting depends on the type of activity: for a seamstress - main lighting + two additional lamps, for reading documents - main lighting + one lamp, and if all the work takes place on a monitor screen, then general lighting may be enough.
Table lamp on the desktop rules for lighting the workspace
The standard option for lighting a workplace is diffused ceiling lighting + a lamp on the desktop with a light 2–3 times brighter than the ceiling. If the desktop is hidden in a niche, then a couple of additional sconces should be provided.
IMPORTANT: When choosing a place for a table lamp, remember that the light should fall from the left side if you write with your right hand and from the right side if you write with your left. This way there will be no shadow from the hand.
An example of placing a lamp on the desktop on the left side for right-handers
As for lamps, it is better to focus on LED lamps and lamps. They do not use as much electricity as incandescent lamps and do not get as hot as halogen lamps.
TIP: It is best for all Light Sources to have approximately the same color temperature. We talked about this in more detail in our material about lighting.
The ideal lighting for the workplace is diffused ceiling lighting + a table lamp with a light 2–3 times brighter than the ceiling.
Desk and window
Most people tend to place their desktop parallel to the window. This is not a bad option, but curtains or blinds are definitely needed here. Thus, it will be easier to control the intensity of daylight and the strain on the eyes will not be so great. But you definitely shouldn’t sit with your back to the window. In this case, a shadow will appear that will interfere with your work. Ideally, place the table to the right or left of the window.
| GOOD EXAMPLE | BAD EXAMPLE |
Workplace parallel to the window with blinds
Workplace parallel to the window without blinds example
| GOOD EXAMPLE | BAD EXAMPLE |
Desktop to the left of the window
Desk with your back to the window
Correct temperature in the office
In any office, regardless of the type of activity, real battles are constantly being waged over the temperature in the room. There is always one group that complains about sweating in the middle of winter, and another that always demands a blanket even in the middle of summer. It may seem impossible to make everyone happy, but we will still try to help your employees work more efficiently.
Regulations state that office temperatures should be between 20 and 25°C - midway between hot and cold. You might consider incorporating a programmable thermostat into your workspace design to help keep the temperature constant.
Of course, we must not forget about employees who prefer cool weather. You can provide refrigerators or ice makers for them, this will show them how appreciated they are.
Don't give up your desk even in a small apartment
If there is no room for a full-fledged desktop, use corners, niches, balconies, secret folding tables, or all together, and let the cabinets be on wheels
An example of a home corner workplace in a small apartment
Home office on the balcony in the corner
There are corners everywhere, and corner tables are considered the most comfortable.
Small home office on a balcony in the corner
Hidden Folding Desk
For such a workspace, you only need a wall, and a chair can be pulled up from the dining table if there is absolutely no space.
Hidden desk on the wall placement example
Budget desktop made from an old countertop
Take a tabletop (for example, a former door from a cabinet in the kitchen) and legs, connect the parts together and place them on the floor or attach them to the wall, so you get a wall table. In any case, there is enough space for a laptop.
Small budget desk hanging from the wall example
Workspace in a niche
A workspace under a sloping wall in a niche is common in two-story apartments or attic apartments.
Home workplace in a niche under a sloping ceiling
Desk on the windowsill
Make the window sill longer and deeper, and your workspace is ready. If the window sill is high, use a special bar work stool. More options for using a window sill as a work area or for relaxation in the article.
Workplace on the windowsill in the apartment
Now you can decorate your workplace
Plants in the home office
Flowers and aquariums are a great option if you need to relax for a while while working. Sansevieria is suitable for a spacious workplace. It copes with low humidity, does not require spraying and is content only with regular wiping of the leaves. Small workspaces benefit from low-maintenance cacti and succulents.
Also about plants it will be interesting:
Cacti in the interior: how to choose a suitable prickly friend
Living grass and plants in the interior: 12 fun ideas
Pampas grass in the interior of an apartment, cottage and more: 53 decor options
Sansevieria flower for a spacious desktop at home
Succulent on a small desktop for the apartment
Wall for notes opposite the desktop
In order not to spoil the wall opposite the table by sticking photos, posters, etc. on it, it is better to fix a cork board on the wall (if you like pushpins), a board with a slate coating (write with chalk), a metal mesh (mainly for photos) or A creative option (and the most budget-friendly) is to cover the frame with textiles and leave stickers/photos/notes on it. You can install such boards directly in front of the table, or, if the table is equipped between two walls, then use the wall on the right or left.
Cork wall for notes to the left of the desk in the apartment
Cork wall for notes opposite the desk in the apartment
Wall with slate covering for notes opposite the desk in the apartment
Metal mesh for notes and photos opposite the desktop in the apartment
Decorative frame for notes and stationery opposite the desktop
Decorative frame for notes and stationery opposite the desk in the apartment
Drawers at the desktop
To save space on or near your desktop, and not crowd everything around with drawers, use an organizer panel or, in other words, a pegboard. In fact, it is a perforated wall panel with holes. You can hang everything you need in these holes using a hook.
Perforated panel with holes opposite the workplace for storing office supplies
Hidden sockets
Once you remove a couple of wires, your workspace becomes tidier. For example, you can hide sockets in a drawer near your desk. Firstly, it is more convenient than under the table. And secondly, it looks neat.
Hidden sockets in a cabinet drawer
There are also simply decorative techniques to hide wires and sockets. For example, disguise the wire from a table lamp behind the leg of a desktop or make an installation out of wires.
An example of decorating wires in an apartment
Hidden socket under the table in a basket attached to the tabletop
Organizer frame
To make the decorative frame practical, sew several pockets for stationery into it.
Aged frame opposite the desk in a country home office
Desk organizer in the form of a frame
Desk organizer in the form of a frame
The most stylish office design 2021-2022. How to arrange an office and office space
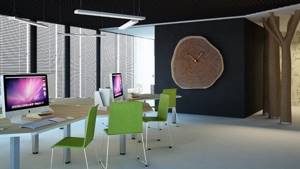
When creating an office design, the interior of which should maximally meet all the needs of workers in a comfortable working environment, office premises can be divided into several types.
Standard office space in the form of offices for one or more employees.
Offices with offices and common rooms for many employees to work.
Office premises zoned by purpose, including work, rest areas, meeting rooms, etc.
Non-standard solutions for office cabinets and office premises, which are distinguished by a complex layout, extraordinary zoning, and magnificent interior.
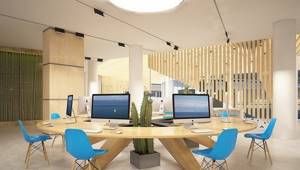
Each office design requires certain investments from the company, because the more complex the project, the more interesting the result will be, but the costs of arranging such an interior can be quite large.
Modern office design is aimed at ensuring that every employee, even in a room where many employees work, feels comfortable, comfortable, which would allow him to realize his potential to 100%.
Often, the interior of the office and office work is done in restrained colors and laconic style solutions, so that nothing distracts workers from their duties.
Thus, in shared office spaces, you can see many original solutions for the arrangement of an employee’s personal belongings, as well as for the arrangement of his workplace, which allows you to hide everything that distracts the eye inside lockers, shelves, cabinets, and wardrobes for employees.
Examples of offices and general design options for halls, halls, and office premises, which you can consider below, demonstrate thoughtful interior solutions that are influenced by the specifics of the company's work.
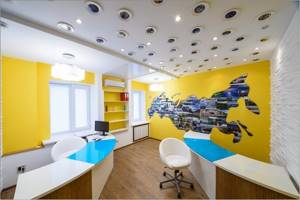
If employees have a lot of conversations and meetings, it is not necessary to create a strict office design; it is more pleasant to have such a conversation, sitting with a client or customer on a soft sofa near a desk, and in such an atmosphere it is possible to successfully and sensibly discuss all the details.
It is clear that not all offices accept such atypical approaches, therefore the office design is made taking into account the arrangement of meeting rooms, interviews, and negotiations, made in traditional variations, but not without the creativity of modern trends.
Business style and minimalism are undoubtedly the leading trends in creating office designs.
However, modern office design and the interior of office offices still does not tend to be dull and boring, so the presence of paintings and clocks on the walls, many green plants, preferably without flowers and pungent aroma, beautiful decorative details in the form of figurines, lamps and decorative lighting , vases, etc. quite acceptable.
When it comes to decorating a space such as an office, the company’s policy and its priorities in relation to employees are very important.
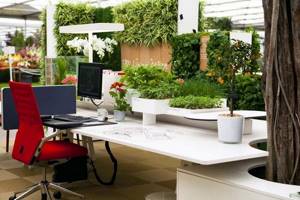
Thus, the office design can be equipped with bright accents to lift the mood of employees, setting them up for maximum productivity.
In many offices you can see creative bar counters, furniture made in bright colors, intricate shapes and non-stereotypical wall and ceiling finishes.
The office design may also include recreation areas, a sports and relaxation area, a kitchen area and an area for holding festive events.


